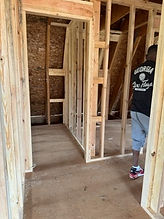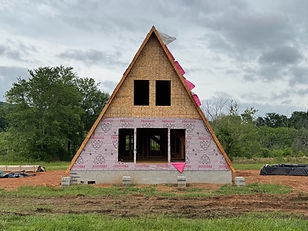top of page
RLR ENTERPRISE INC.
Framing & Exterior
The A frame homes use a pre-engineered structural framing system designed for efficient assembly and durability. The core structure consists of pre-cut wooden trusses, forming the iconic A-frame shape.
Homeowners can choose from wood, metal, or composite siding for durability and aesthetics.
Typically, metal roofing is used, which enhances longevity and energy efficiency.
The homes allow customization of window placements and door styles, ensuring flexibility in design.








bottom of page










